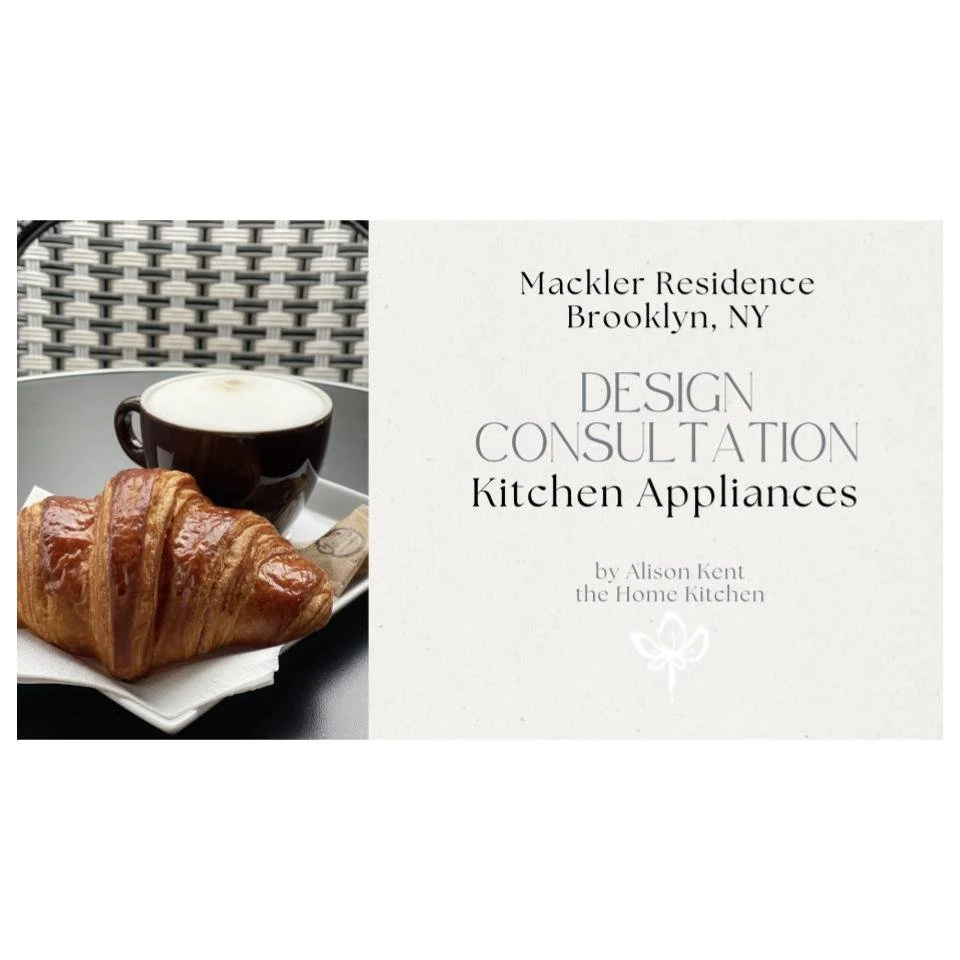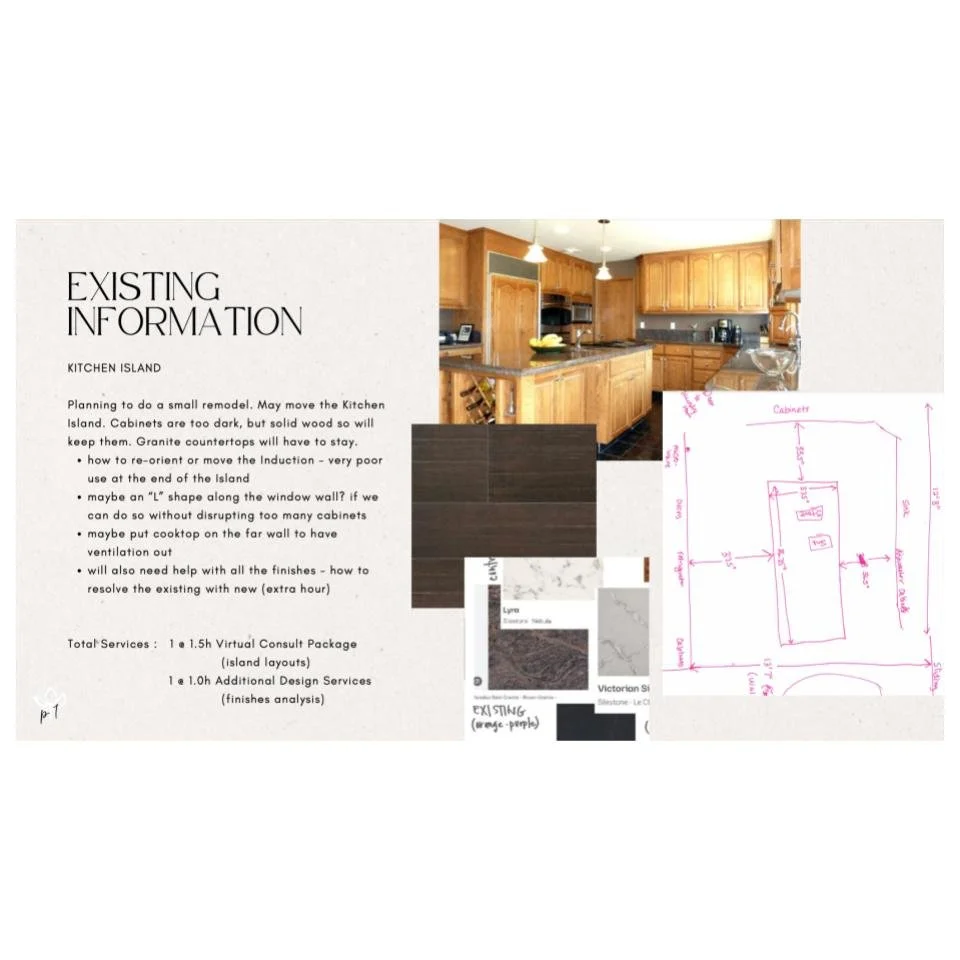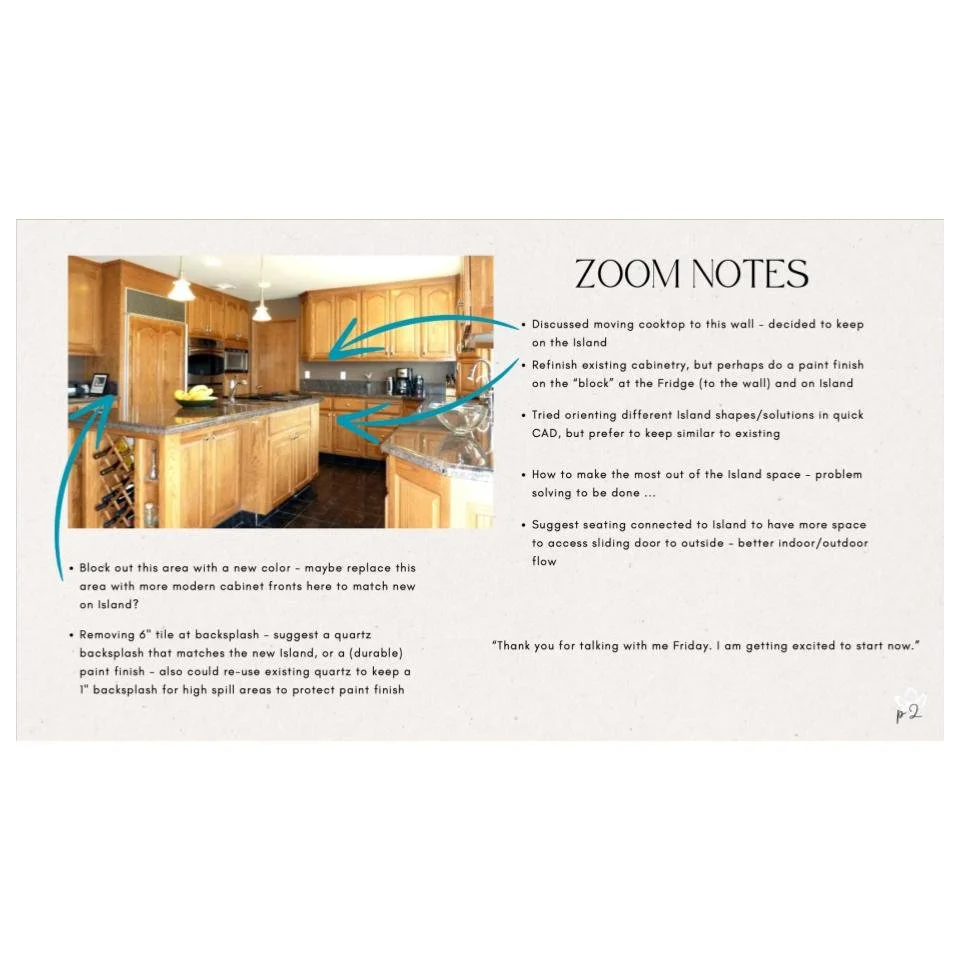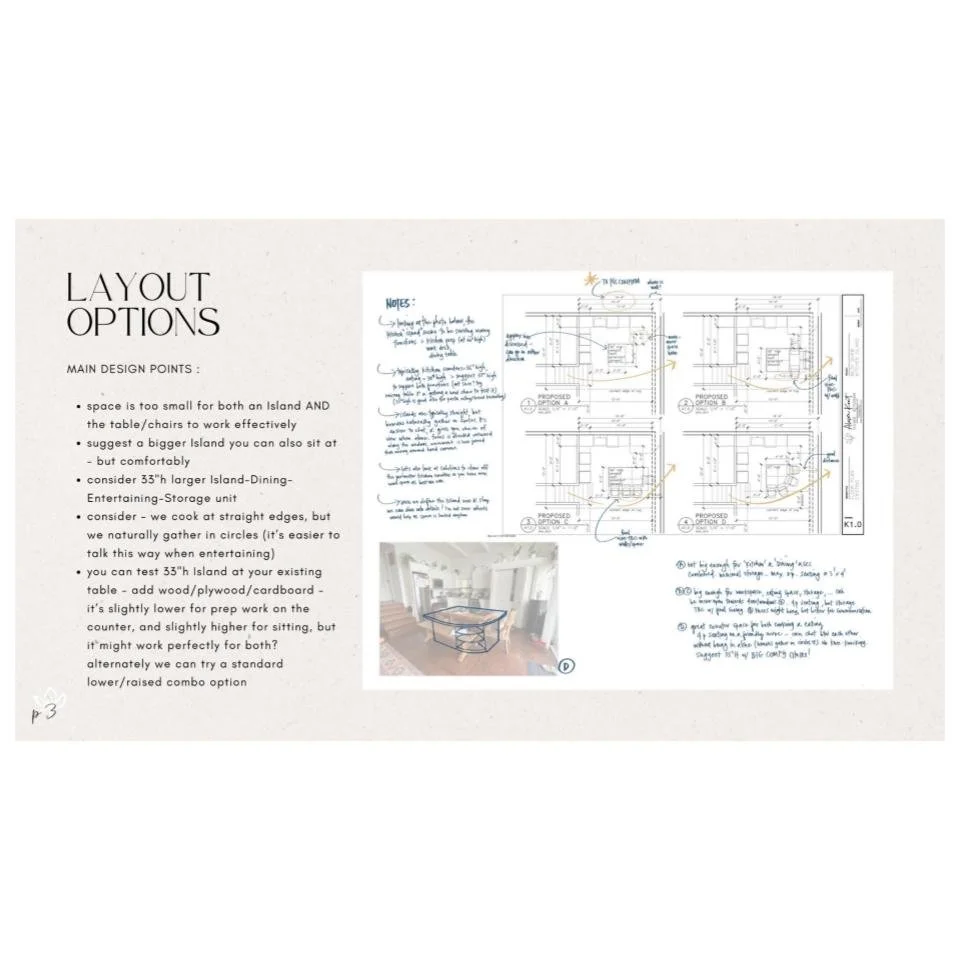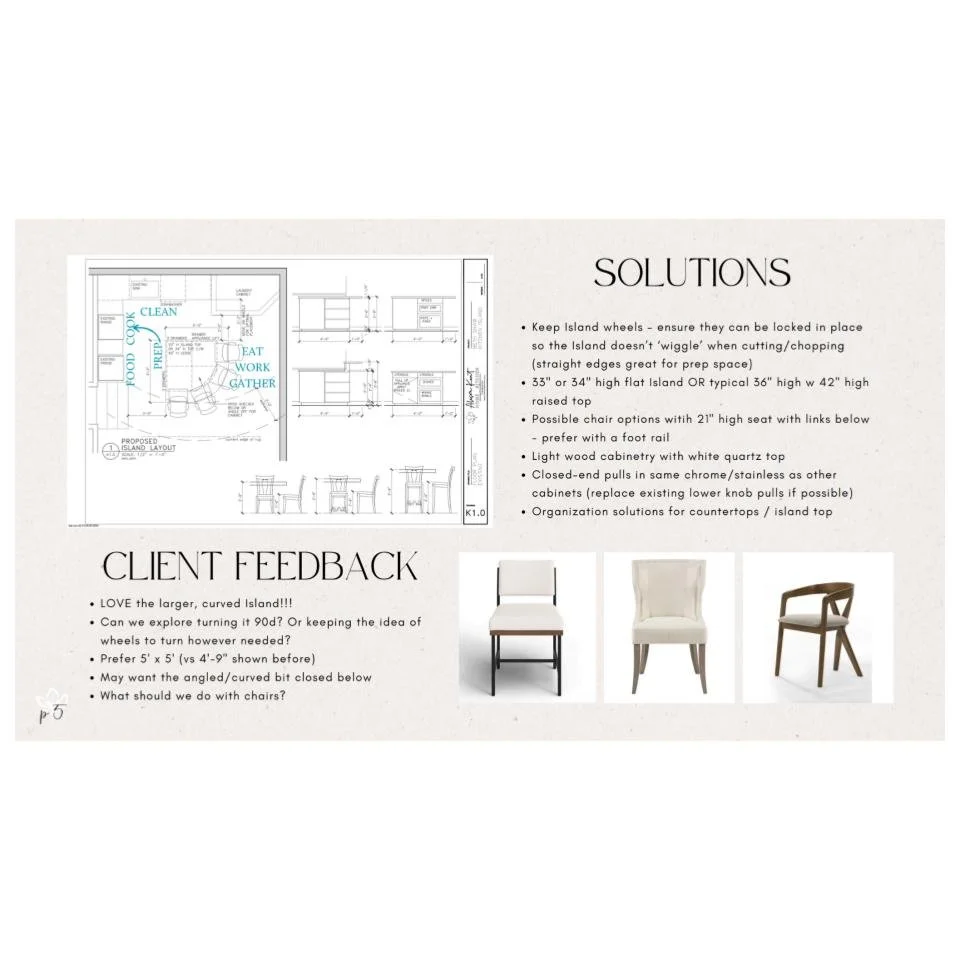
consultations
book a consultation
Whether you’re renovating or building new we can help with your trickiest situation, offering great, functional solutions that will get you started. The Design Consult is a great tool for digging into one design query that will help your project the most.
Sign up for your 1.5 hr Consult in our “Appointment” calendar here >>>
We’ll confirm your time/date and preferred “meet app” by email.
Email ahead your project photos, floor plans, sketches, inspirations and need/want list for the query at hand.
Zoom, zoom! In our meeting (Zoom, Facetime, or Google Meet), we’ll discuss your project, give you great tips and advise with design feedback. Our Lead Designer Alison Kent loves a good puzzle, so don’t worry about bringing a tough one!
Post-meeting, we will produce a document that covers everything we discussed, solutions to your project situation, extra tips + tricks, and design suggestions to get you headed in the best direction forward. (see some examples below)
From there we can assess if/what further needs you might have and give you a quote, whether you need a few hours help with alternate layouts (you can also order through our ‘hourly rates’), all the way up to a full Design Package including 3D sketches all the way up to Permit drawings.
Ready for your dream Kitchen?!
Quick Notes:
Prices shown in USD.
Your Kitchen Design Consultation is not definite until it’s confirmed via email. You should get your confirmation within a few hours of booking!
Note that we cannot solve ENTIRE projects in one 1.5 hr session. This tool is useful for tackling one problem or situation at a time that will lead you towards a functional and thoughtful Kitchen space. For more help, refer to our Hourly Rates or Email for full service quotes.
The more information our Designer has beforehand, the more value you’ll get out of the meeting. Be ready with photos, measurements, existing/proposed plans, dream wish-lists and inspiration. Ensure information is ‘wide-angled’ - the Kitchen is a part of a bigger floorplate, and often adjacent areas are a part of the final design.
Need a hand with Measuring + Photographing your Space?
Download our HOW TO Guide!
my approach
layouts
Beginning with all the ‘existing’ parameters, we’ll discuss layouts - how your Kitchen space is organized for maximum flow & function. Most cooks spend up to 80% of their time doing PREP, with other functions such as storage (refrigeration), cooking and cleanup radiating from there.
personality
Your Kitchen needs to be functional and efficient first and foremost. But also this is YOUR Kitchen, and it should reflect your personality, habits and design preferences. Are you usually two people but love to entertain in big groups? We’ll plan for that. Do you use the Island as an office? We’ll plan for that.
appliances
Appliance options have expanded significantly in the past few years, and are continuing to evolve. Finding the perfect Appliances for your needs goes hand in hand with creating effective layouts. Making a list of needs/wants - including perhaps a wine fridge, steam oven, second dishwasher, etc to review.
storage
Storage solutions go far beyond your cabinetry. Your Fridge/Freezer, Pantry, Wine Fridge, Kombucha shelves, wood cubbies, open shelving, all come together to keep your best food, dishwares, towels and more close at hand.
It all begins with YOU.
What you’re working with now, how you want it to change or stay the same.
What kind of space you dream of spending time and energy in.
What your cooking style is.
How you entertain, host and gather.
How you move.

